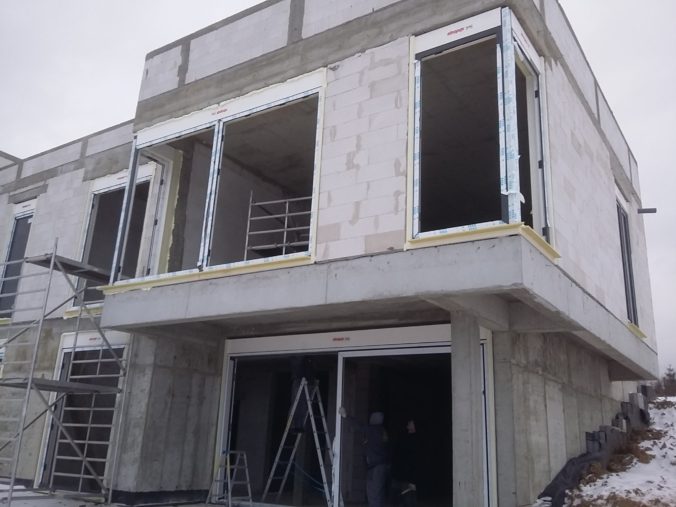Realization with application of EMO System.
The project of the house realized in podkarpackie voivodeship perfectly illustrates the biggest challenge facing architects today: the connection of impressive block having very trendy, large glazing areas, with a proper thermal comfort of habitants and also with reaching the thermal parameters complying with EU directives. Fortunately, this connection is possible to achieve by applying technologically advanced materials, which enable minimising the consumption of energy in the course of building exploitation. And we have decided on exactly such solutions.
The two-storey detached house with a surface of about 240 m2 is placed on a hillside. It is partially situated in the ground, therefore the walls which were put into the ground enable maintenance of thermal comfort in summer and winter. During the warm season, the walls provide additional cool to the interior, thereby resulting in reduction of the costs of cooling. During the winter, on the other hand, the walls significantly enable reducing the expenses regarding heating of the building. From the front side of the building, there is visible only one floor, but on the side of the building and on it’s bottom, there is also a second, lower storey. The ground floor’s structure is based on the reinforced concrete construction, but the first floor is made of Silka. The house has been designed according to the standards of passive construction with recuperation – the heat recovery from exhaust air.
We have used here the really large glazings: 60 m2 – that is four times more that we can usually see in the case of the standard houses. It is not only aesthetic benefit, but also an energy gain, that is higher than in case of having ordinary wall, even during the winter periods. The windowpane causes heating of the interior with gaining of natural warmth. The largest glass surfaces have been used on the ground floor. The windows reach the ground there, and the biggest of them – these facing the terrace – have an impressive size of 3,03 x 5,30 m. Of course, during the summer period the window and door joinery needs protection against overheating. Because of that, we have applied EMO Energy-efficient Installation of Window by Stropex company, that is prepared for the intelligent system of the covers of roller shutters or external venetian shutters.
The house in podkarpackie voivodeship has been built in a very innovative way.
The thermal bridges have been eliminated from the most delicate areas – areas of lintels and roller shutters. The roller shutter itself is a box precluding insertion of warm material layer, the temperature inside this box is virtually the same as in the interior of the building. It is always cold, and if there is a concrete behind – it creates a classic thermal bridge. This cold, concrete area has been replaced here by the warm lintel. There has been added a thermo-beam (constructional warmth), to which we can connect a window and a roller shutter or an external venetian shutter. In this house in podkarpackie voivodeship, we have used more than 100 linear metres of thermo-frame, 40 linear metres of thermo-beam, 40 metres of thermo-profile and thermo-windowsill.
It is important to remember, that in tradidtional construction in particular, the connection point of lintel with a window and with a windowsill is the most sensitive point in regard of penetration of cold to the interior. According to analyses, heating the building’s interior by 1°C increases the cost of heating by 8%.
The joinery installed via use of proper connection elements is constantly working. This happens, because the material of which it is made of, continuously expands and contracts as a result of temperature differences. The perfect solution for this problem is application of Energy-efficient Installation of Window offered by Stropex company. In this system, the profiles have enough space to compensate themselves (expand and contract) and return to their previous state. Every joinery of a window, made of PVC, aluminium or wood, can be installed this way. Thermo-frame system of Energy-efficient Installation of Window eliminates: thermal bridges, dampness in the window openings, mould formation. What is more, it enhances comfort of habitants and increases acoustics – mutes the external sounds generated by the sources of noise.
EMO Energy-efficient Installation of Window by Stropex company is a special, constructional magnesium board filled with closed-cells polyurethane that has a very low lambda, below 0.03 W/m2K. Such solution enables leaving the thermo-beam (warm lintel) and another one elimination of thermal bridge which was present in the area of so far installed concrete lintels. It also creates a possibility of installation (in the warm system) of the external roller shutter that is installed in the thermal insulation layer.
In the context of time and comfort of installation, it is worth emphasizing that EMO Energy-efficient Installation of Window by Stropex enables elimination of possible construction errors, because the window is installed in the constructional frame. Mechaniacal installation at the place of construction enables to strongly minimise the time of the entire process and enables also carrying this process out even in the conditions as captured in the photos of realization. Installation of VIDOK window joinery with the EMO Energy-efficient Installation of Window system took place at the end of December 2016 and run smoothly despite difficult weather conditions, as the entire works of connecting windows to the system’s elements had been performed earlier by the producent in the production plant.



